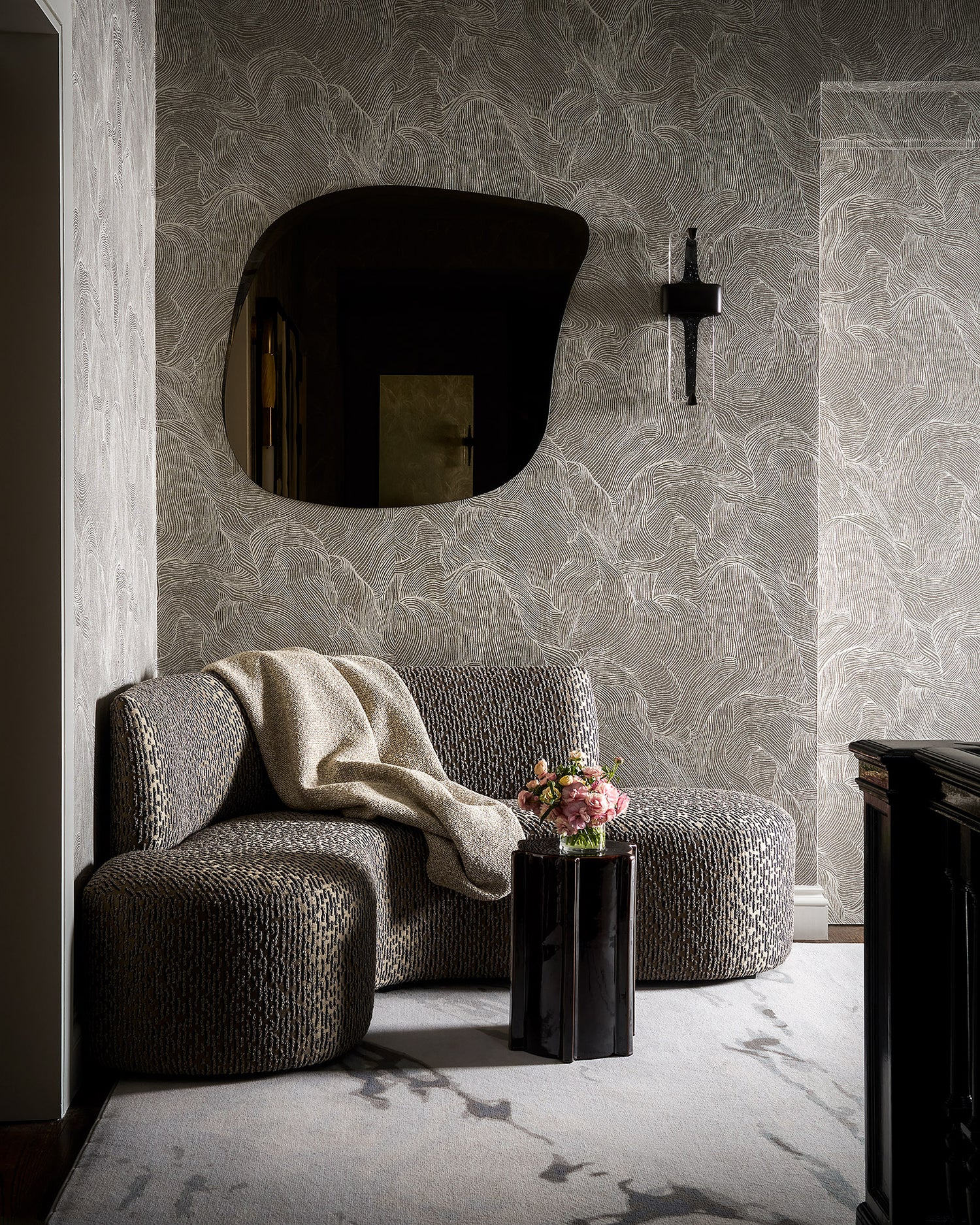Sarah Dippold Design
SECOND FLOOR HALL & STAIRS

PHOTO BY: RYAN MCDONALD
Room Inspiration
Sarah’s team drew inspiration from the original home’s iconic architects—Henry Ives Cobb, David Adler, and interior designer Frances Elkins—who blended classical European elegance with the modernity of their time. Their goal was to create a space that felt aligned with the home's original architecture and era.
While they love designing all areas of a home, common spaces—those transitional, shared moments—are among their favorites. These areas set the tone and atmosphere, subtly influencing the experience of everyone who moves through them.
Given that this was a Showhouse and the hallway connects seven distinct rooms, the design needed to feel cohesive yet understated. Sarah envisioned this space as a “palette cleanse,” offering a seamless and calming transition from one design to the next.
The team incorporated rich, period-inspired materials with their own modern aesthetic. They sourced a jacquard wallcovering from Maison Pierre Frey, designed a custom floor runner, and created bespoke furniture pieces including the Corner Settee, Bench, and Console Table. High-end layered lighting adds depth and ambiance, while natural materials—textured fabrics, hand-forged metals, poured glass, porcelain, ceramic, and horsehair—bring the space to life with warmth and texture.
-
Chrysanthemum scholar palm stone
Regular price $20.00 USDRegular priceUnit price per Sold out
Sold out -
Carved granite stone vessel
Regular price $188.00 USDRegular priceUnit price per Sold out
Sold out -
Midnight Garden 01 by Patrick Burns
Regular price $6,800.00 USDRegular priceUnit price per
-
Black Marble Bowl
Regular price $155.00 USDRegular priceUnit price per
-
Horizon Stone Drum
Regular price $3,280.00 USDRegular priceUnit price per
-
Patterned/banded/veined Carved Onyx lamp
Regular price $3,000.00 USDRegular priceUnit price per
-
Meditation Stone Scholar’s Rock
Regular price $2,900.00 USDRegular priceUnit price per
-
Modern Ceramic Table
Regular price $750.00 USDRegular priceUnit price per
-
Refractory Cibolo Lantern
Regular price $4,480.00 USDRegular priceUnit price per
-
Refractory Promontory Drink Table
Regular price $7,965.00 USDRegular priceUnit price per
-
Pair of Robin Denevan Paintings
Regular price $6,000.00 USDRegular priceUnit price per
-
Susanne Stephenson Ceramic Dimensional Wall Sculpture Pair
Regular price $1,200.00 USDRegular priceUnit price per











